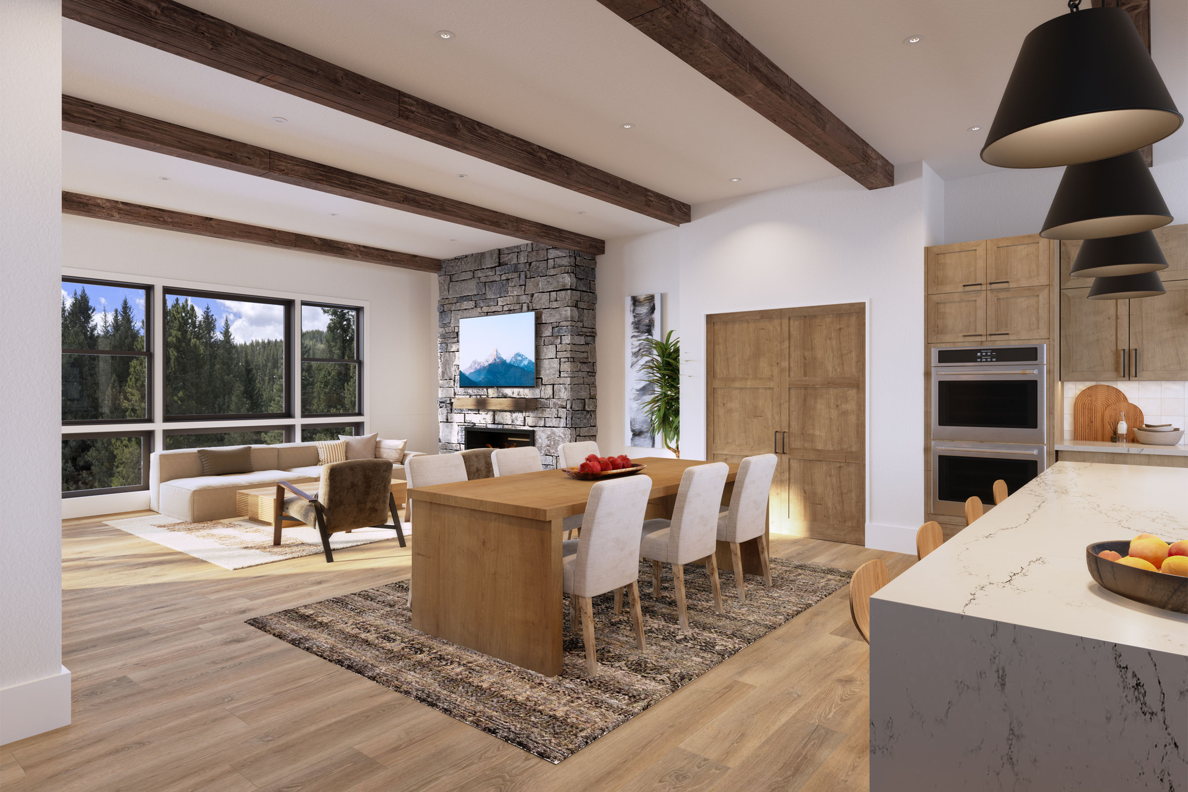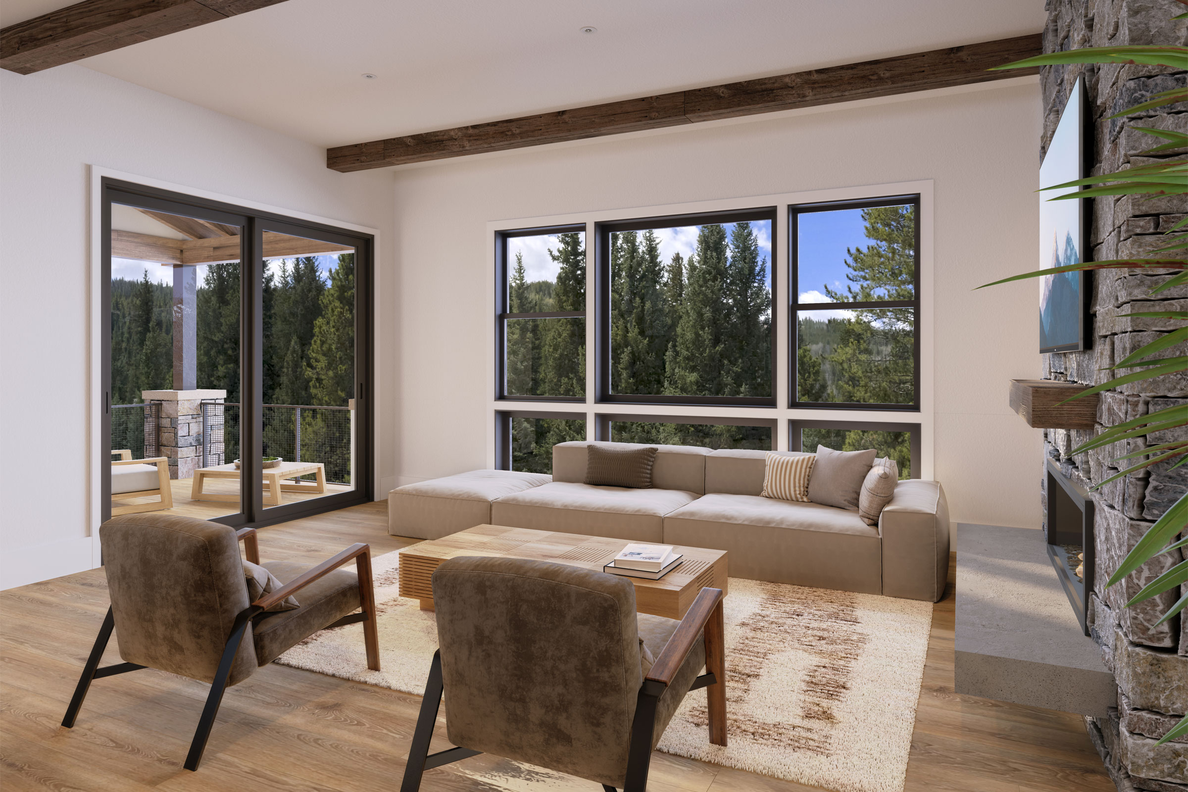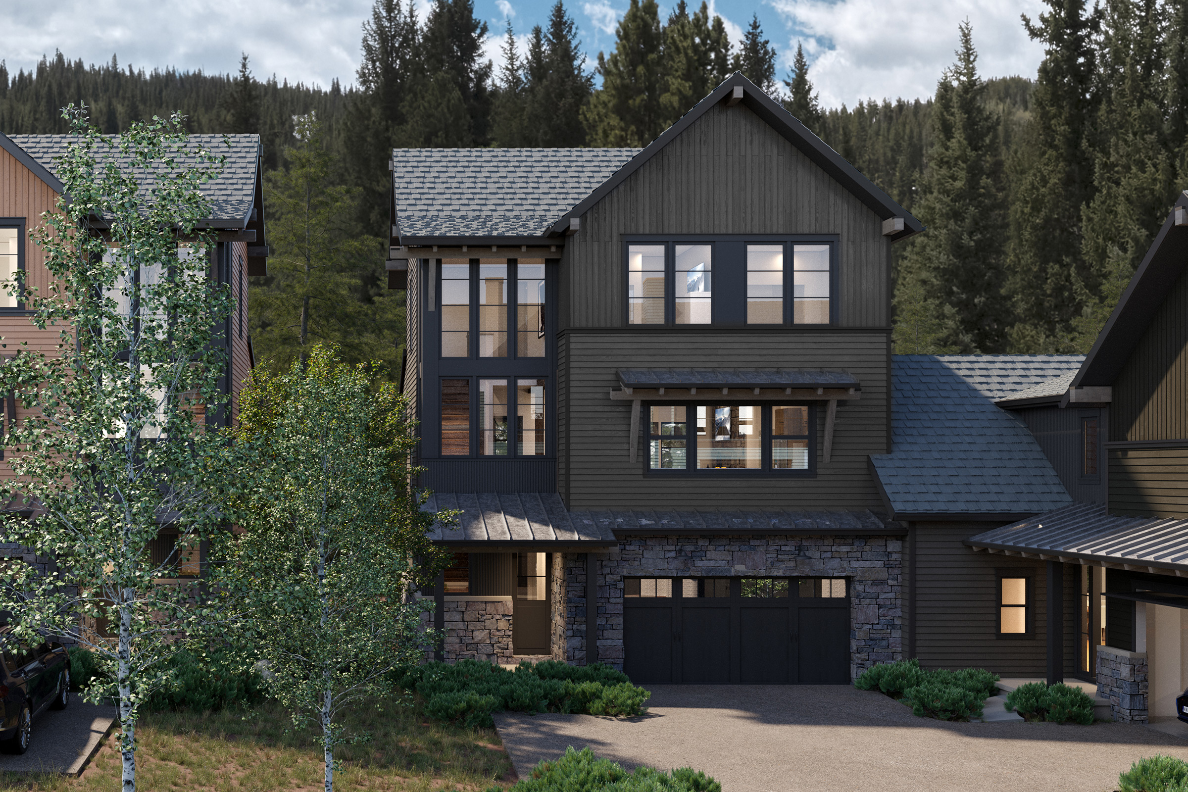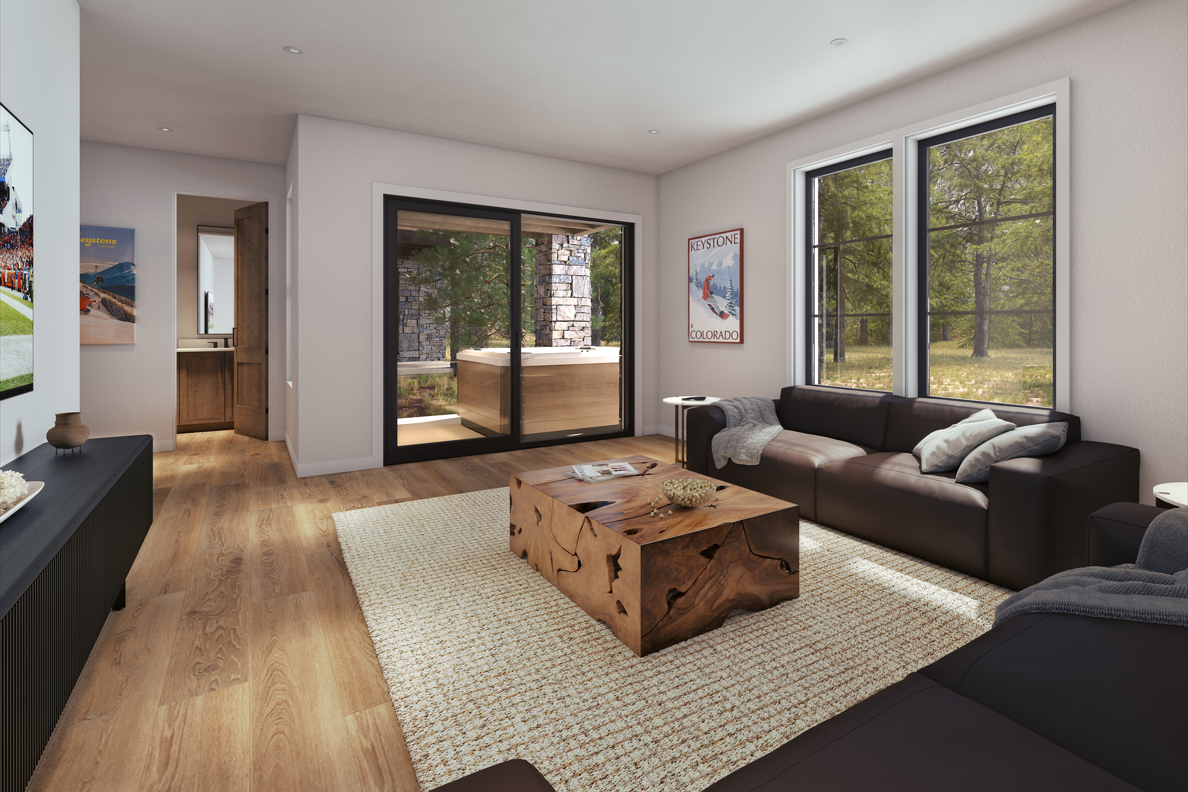RESIDENCE 23 – PLAN D1
4 BEDROOM | 3 BATH | 2 HALF BATH | INDOOR 2,732 SF
OUTDOOR 468 SF | GARAGE 508 SF
MOVE IN LATE 2024
View Floorplan
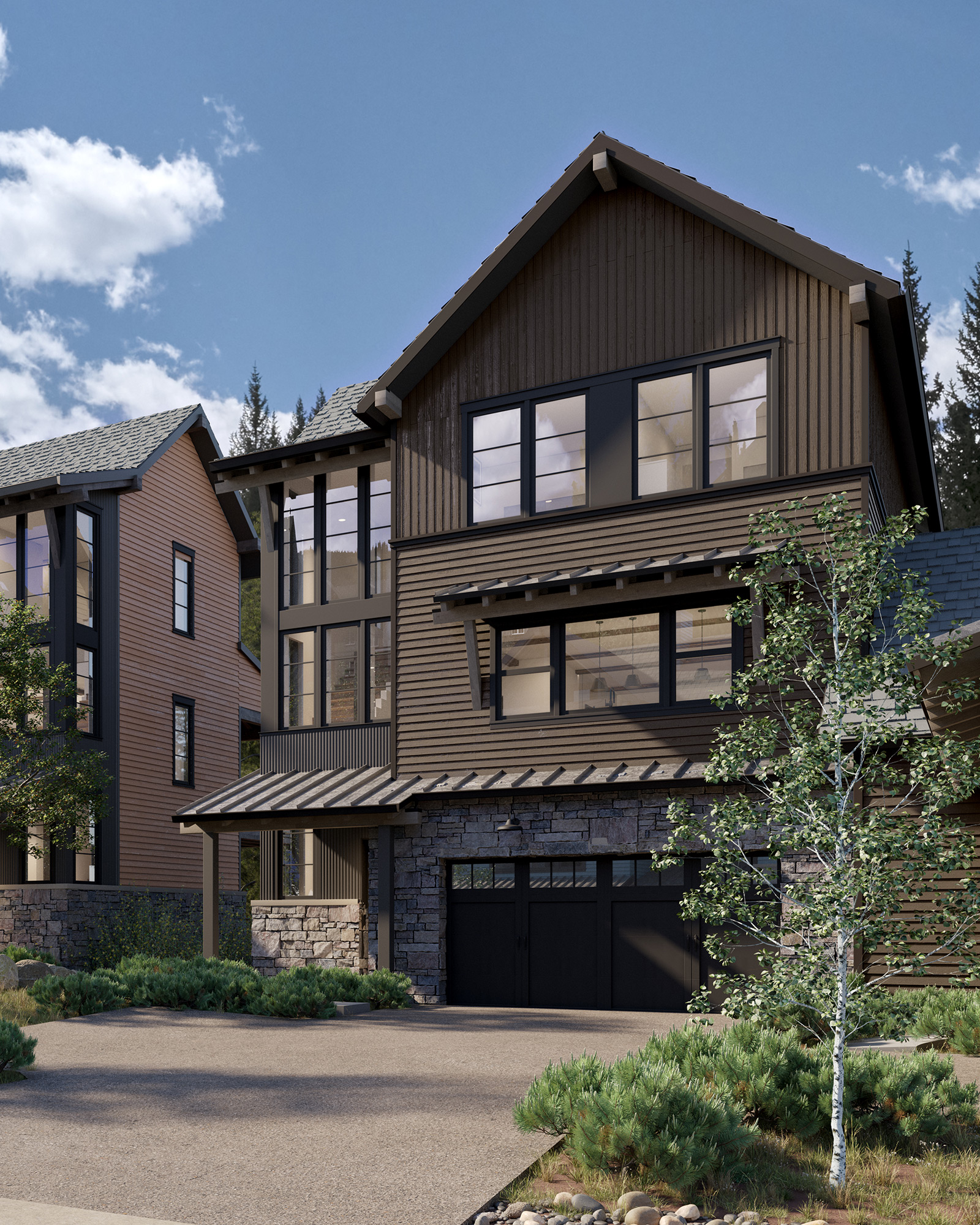
Mountain modern wood and stone complement the natural environment.
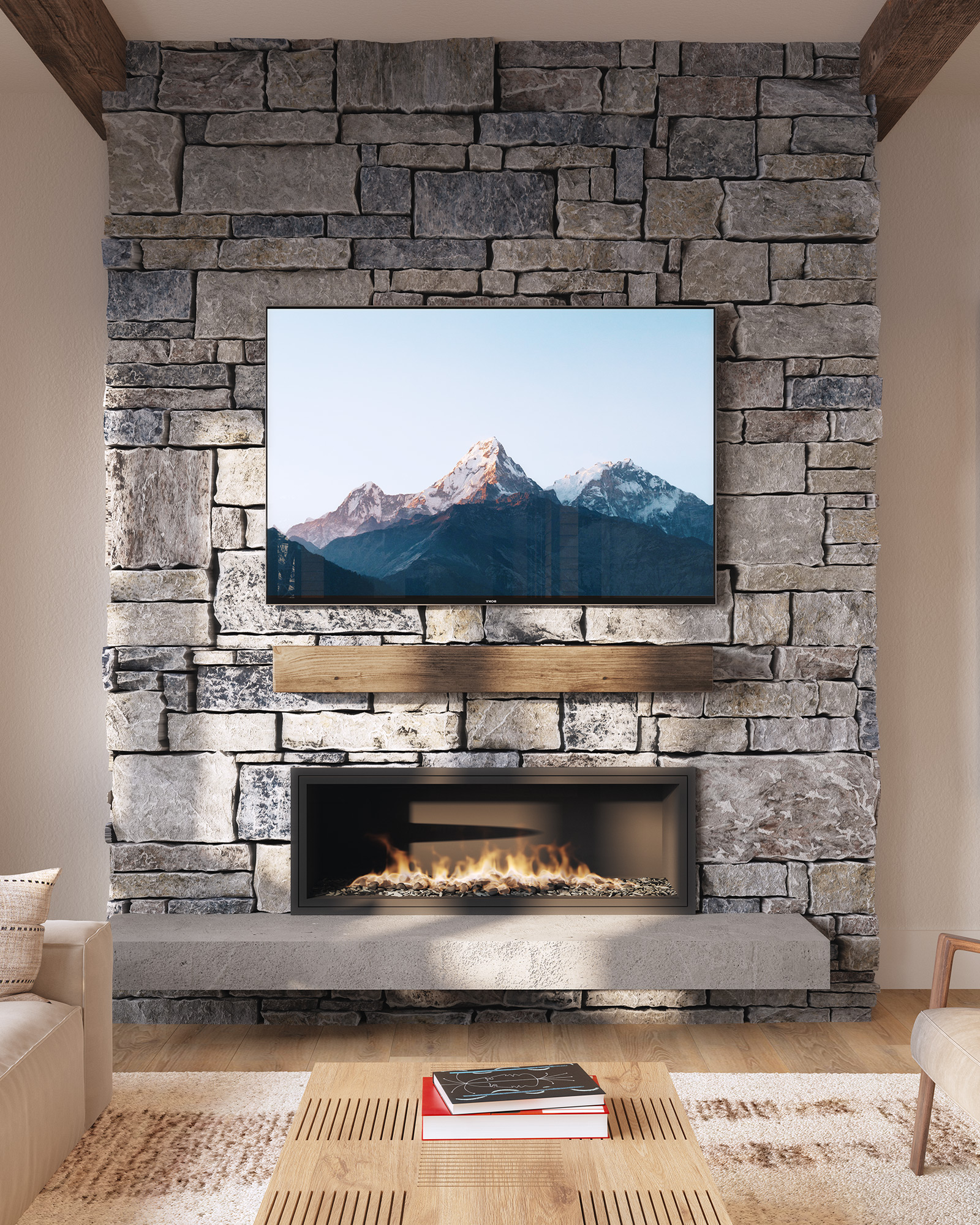
Signature fireplaces create a focal point for the room.
DESIGNER KITCHENS
Bathed in natural light, kitchens are impeccable in both form and function.
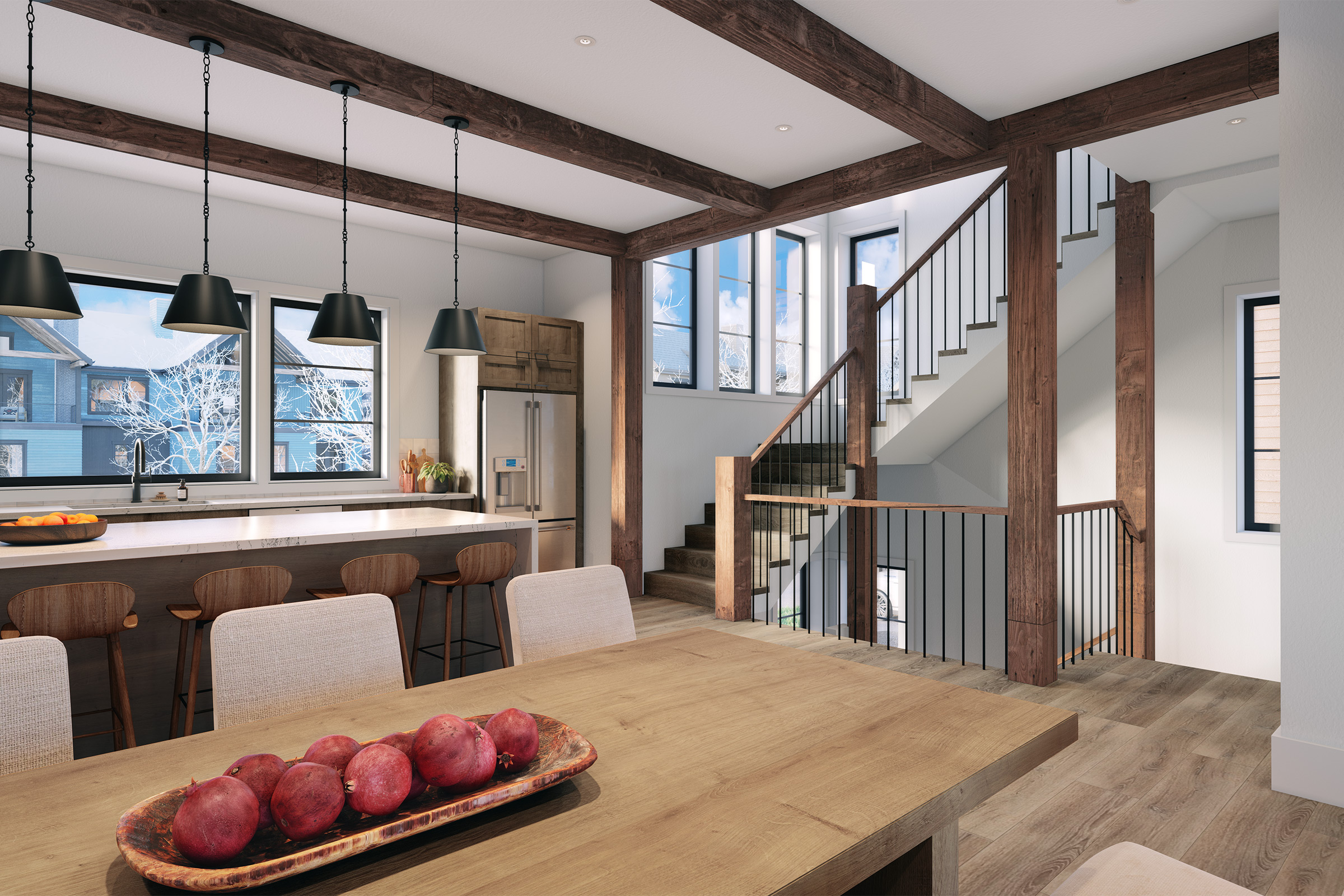
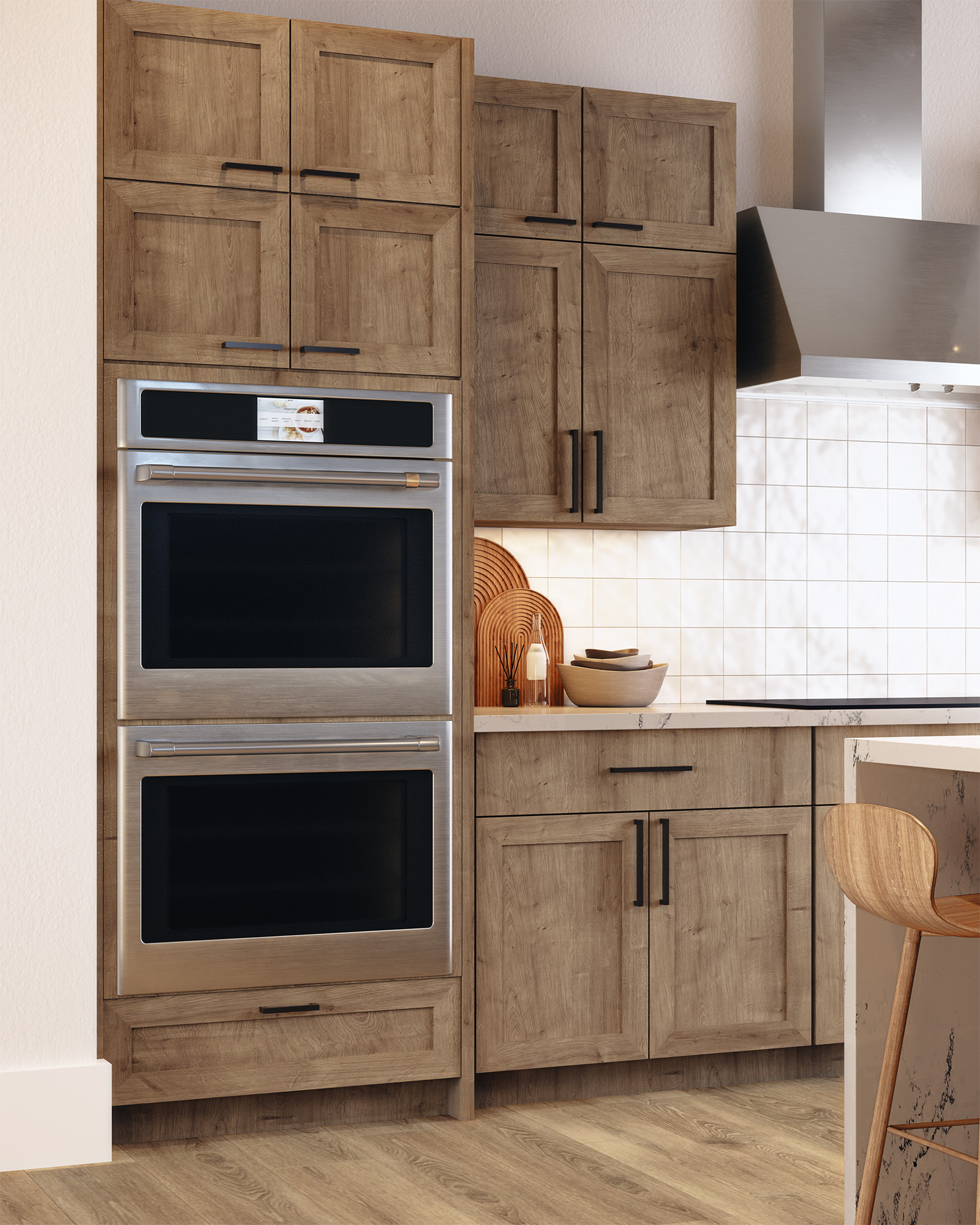
LUXURIOUS INTERIORS
Choose between two fashionable palettes: the warm character of Mountain Traditional, or boldly sleek Mountain Modern.
STYLISH BEDROOMS
Spacious, comfortable bedrooms provide private sanctuaries.
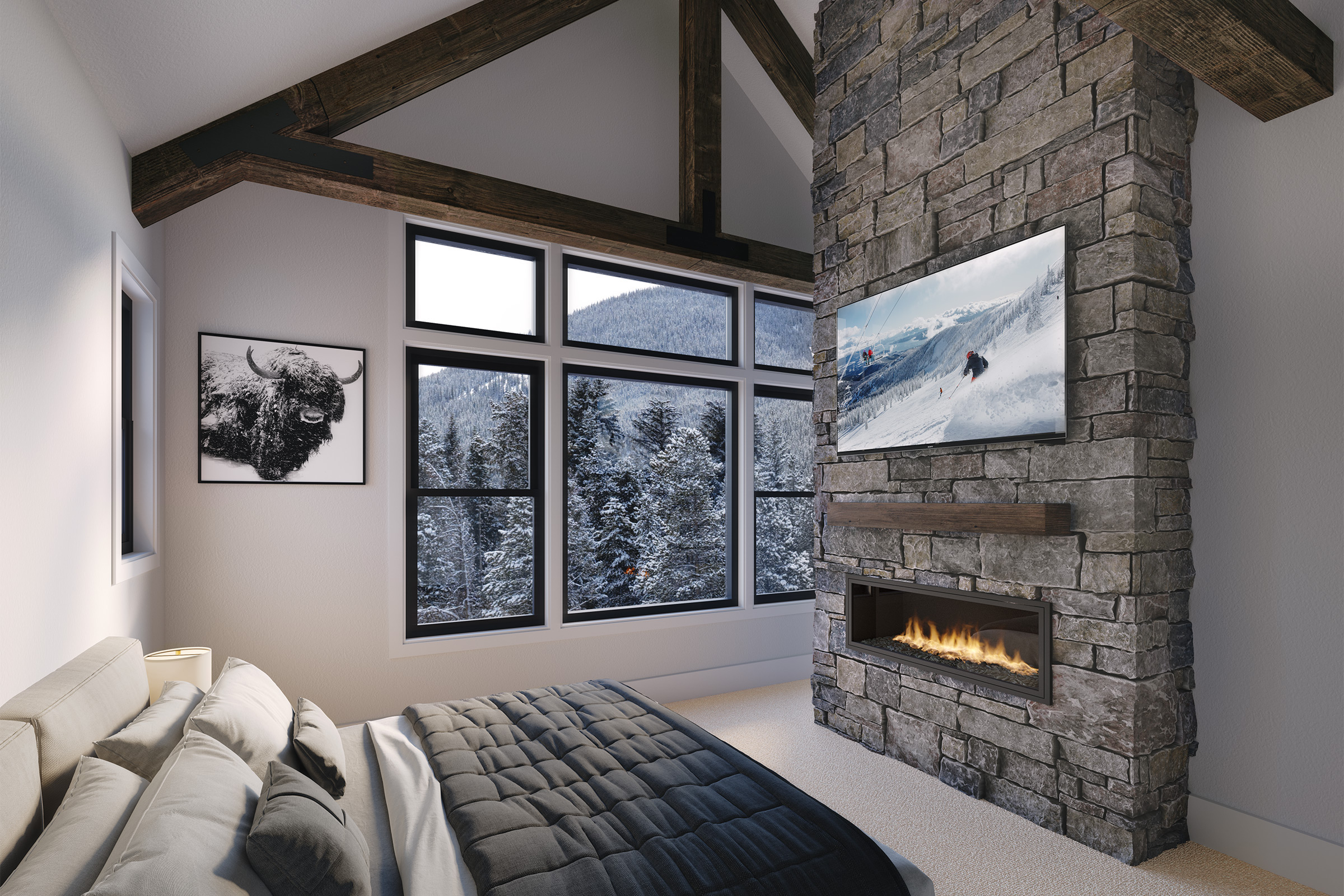
Retreat to the primary bedroom's signature fireplace wall, stylish ensuite, and stunning nature views.
SPA-INSPIRED BATHROOMS
Carefully considered bathrooms invite you to restore and refresh.
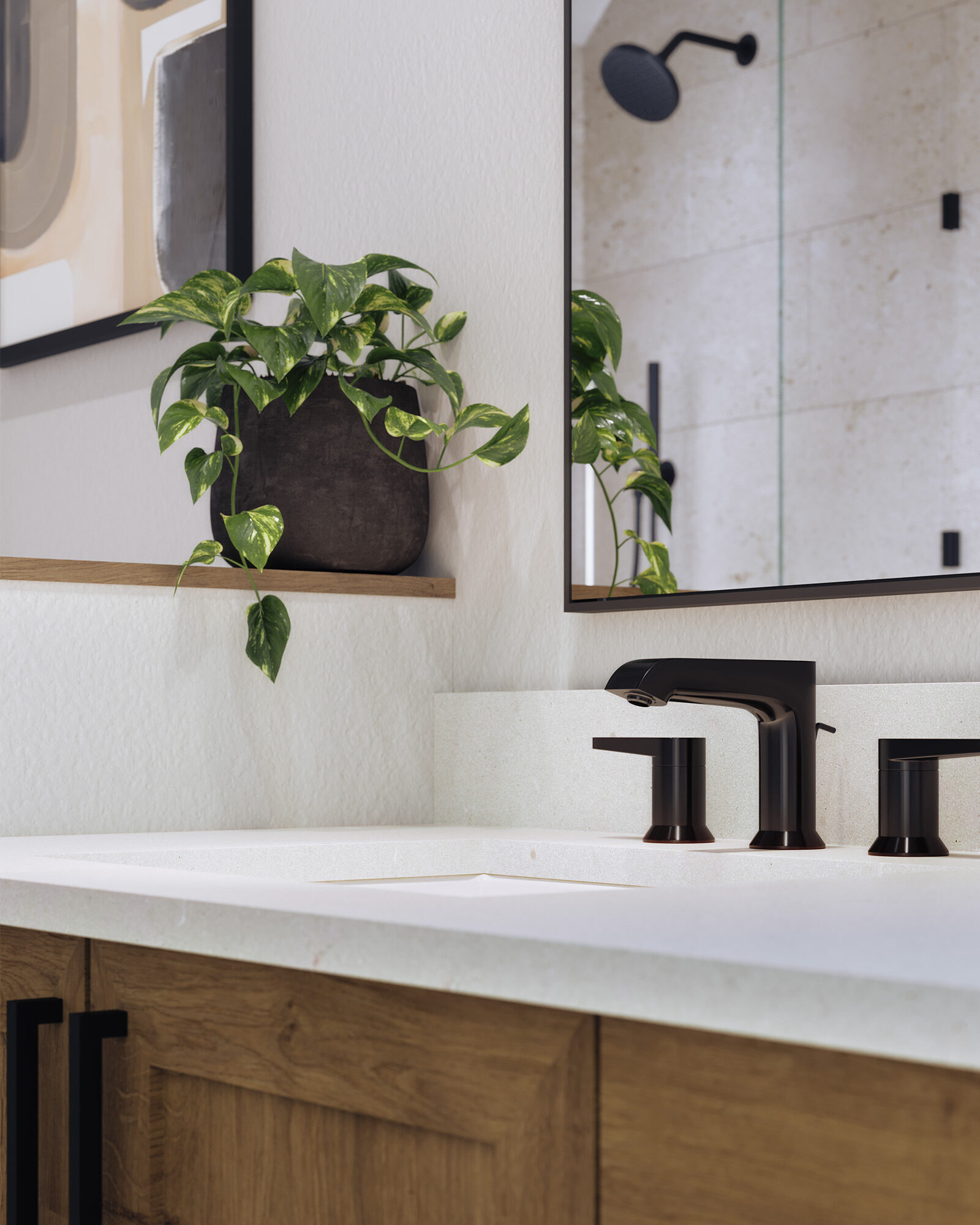
Quartz countertops and elegant Kohler fixtures create a wonderfully tactile space.
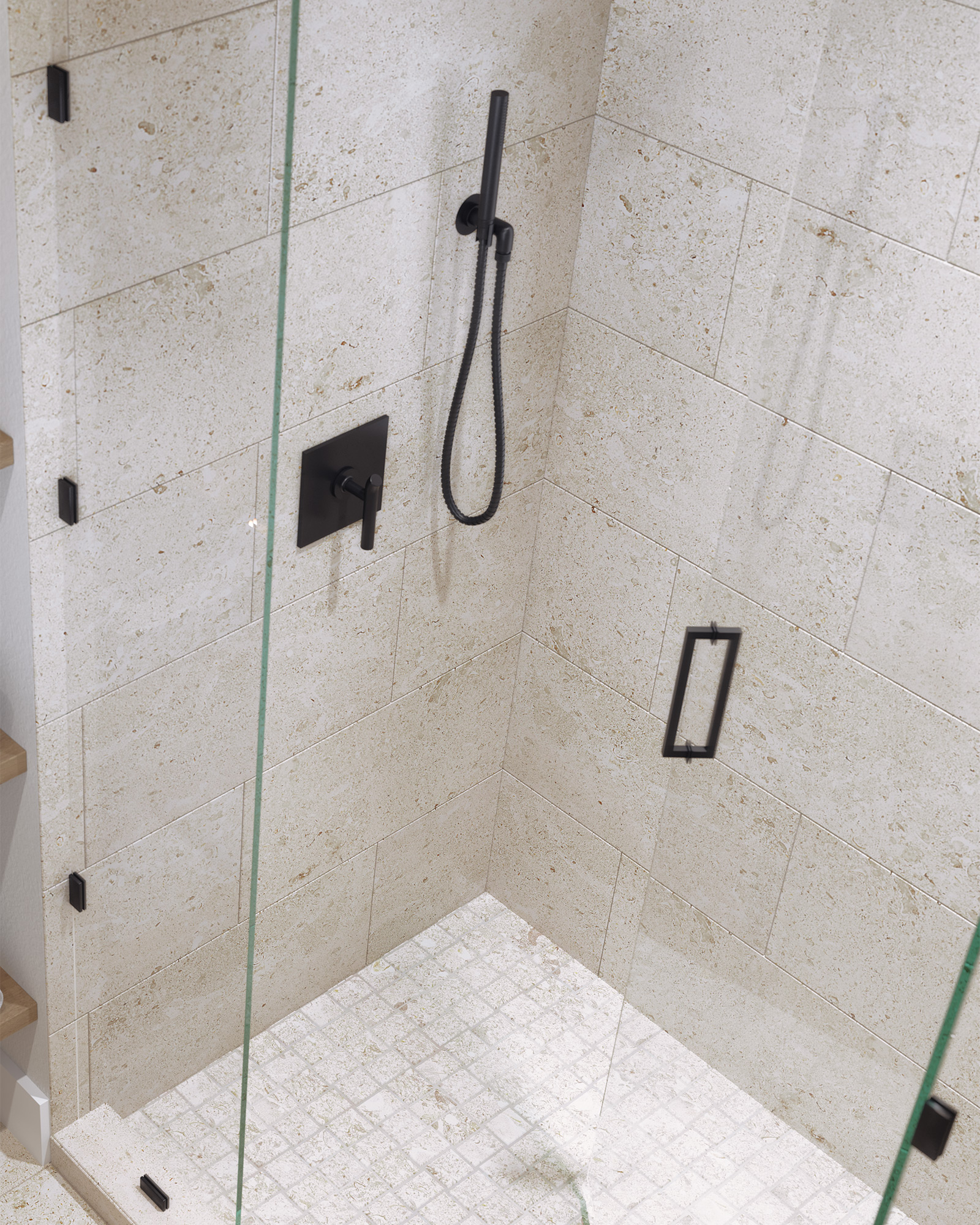
Frameless glass showers add to the bathroom's clean, uncomplicated design.
FEATURES & SPECIFICATIONS
Overview
- Mountain Modern architecture, integrating natural materials
- Open interiors that flow seamlessly to expansive outdoor decks with big mountain views
- Two-car garage with generous gear storage
- Award-winning design team of DTJ Architects and Unscripted Interior Design
- Developed by Replay Destinations, renowned for creating luxury destinations that immerse homeowners in a rich array of play, social, and active experiences
Interiors
- Choice of two beautiful design schemes: Mountain Traditional or Mountain Modern
- Vaulted ceilings with exposed beams in the living area and primary bedroom
- Expansive windows to maximize natural light
- Cozy gas fireplaces in both living room and primary bedroom
- Hallmark LVP flooring throughout living areas
- Designer kitchens featuring a large island and quartz countertops
- GE Café appliances with chef-preferred 36” induction cooktops and wall-mounted oven
