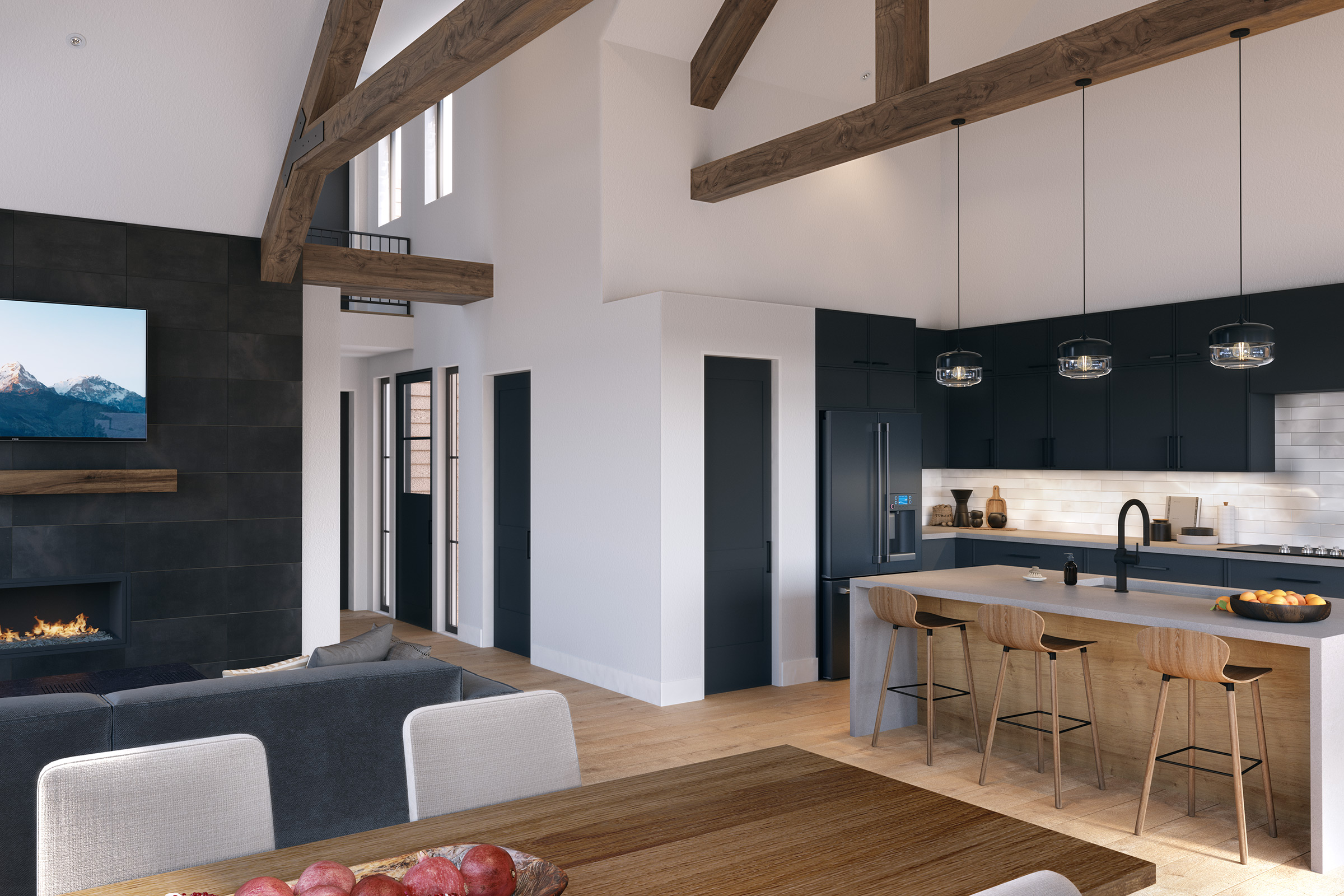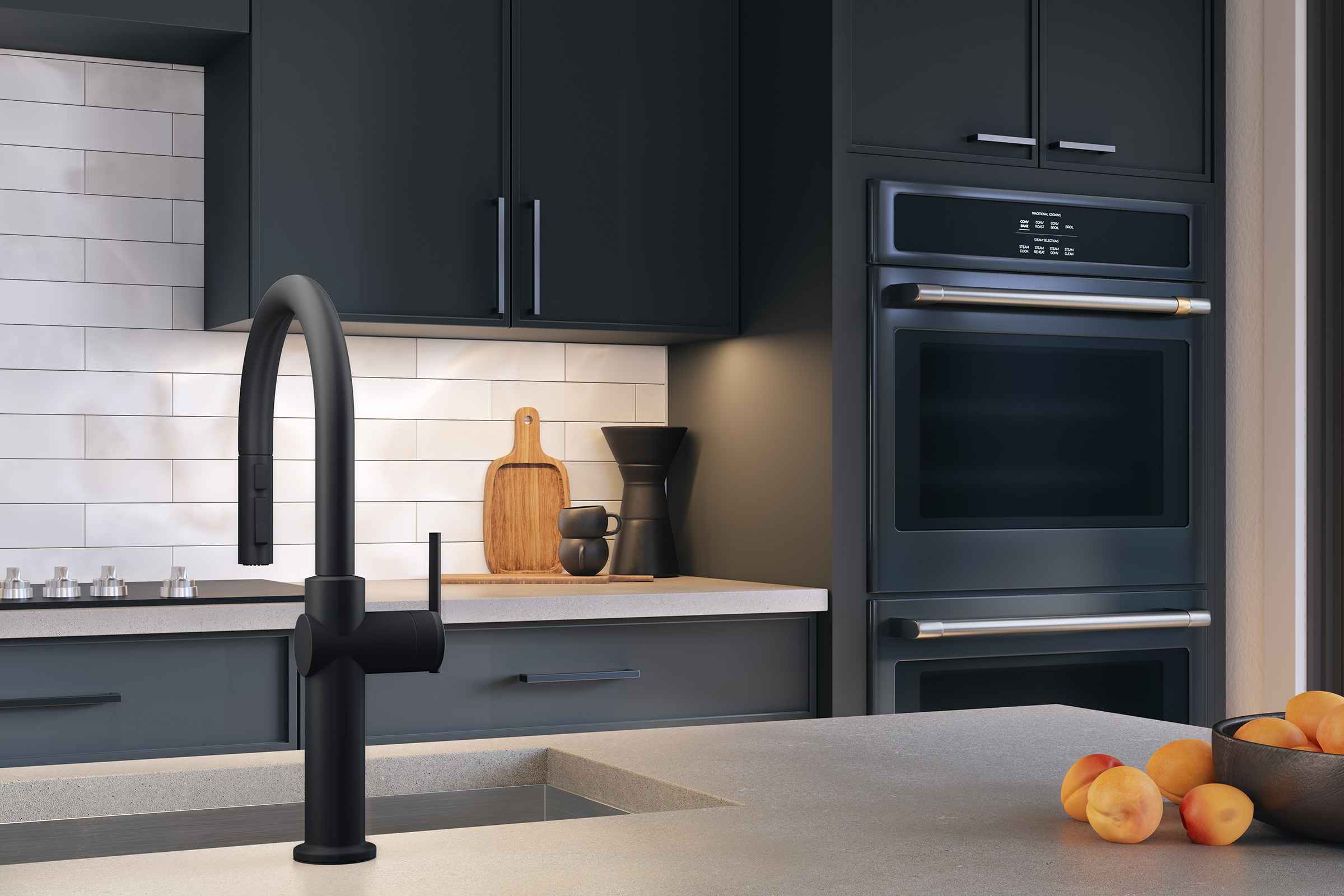RESIDENCE 24 – PLAN C
3 BEDROOM | 3.5 BATH | INDOOR 2,405 SF | OUTDOOR 408 SF | GARAGE 476 SF
Mountain modern architecture in a quiet corner of Alcove. Residence 24 offers the best of outdoor living, with a terrace and hot tub patio. Windows are large, for generous natural light and views of nature. Gas fireplaces grace the living room and primary bedroom. The kitchen features GE Café appliances and spa inspired bathrooms are oases.MOVE IN LATE 2024
View Floorplan
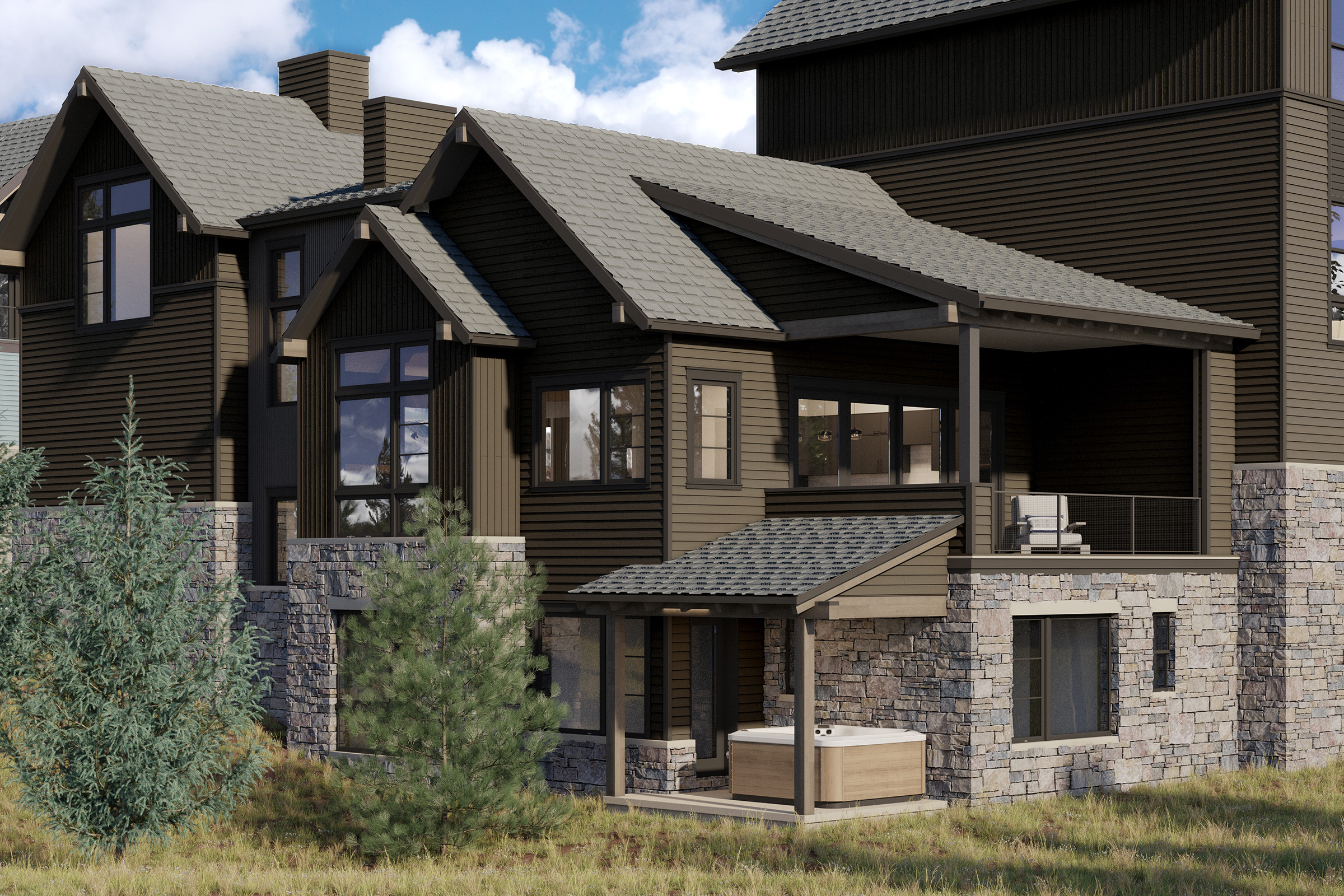
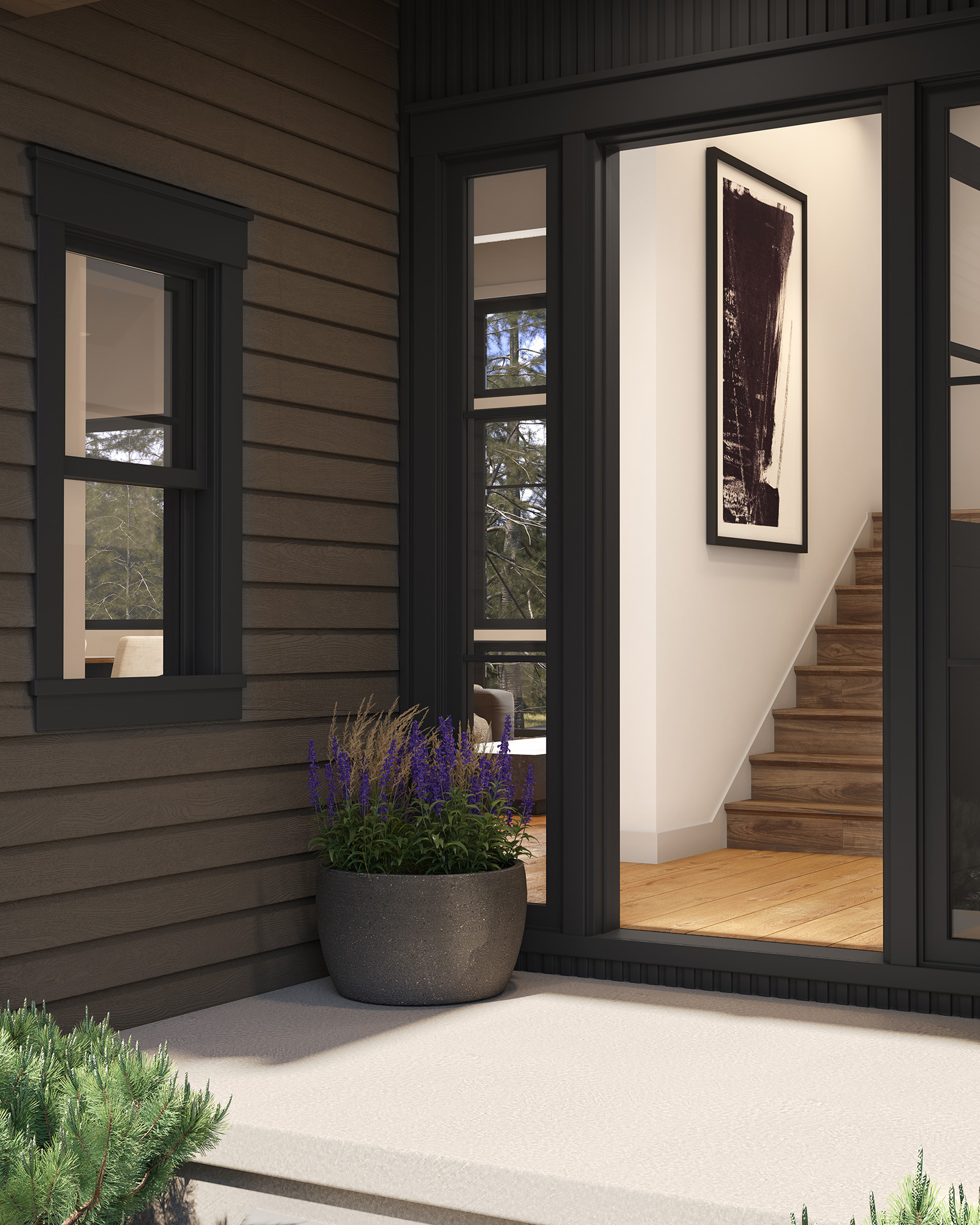
Take shelter under the covered entry as you arrive.
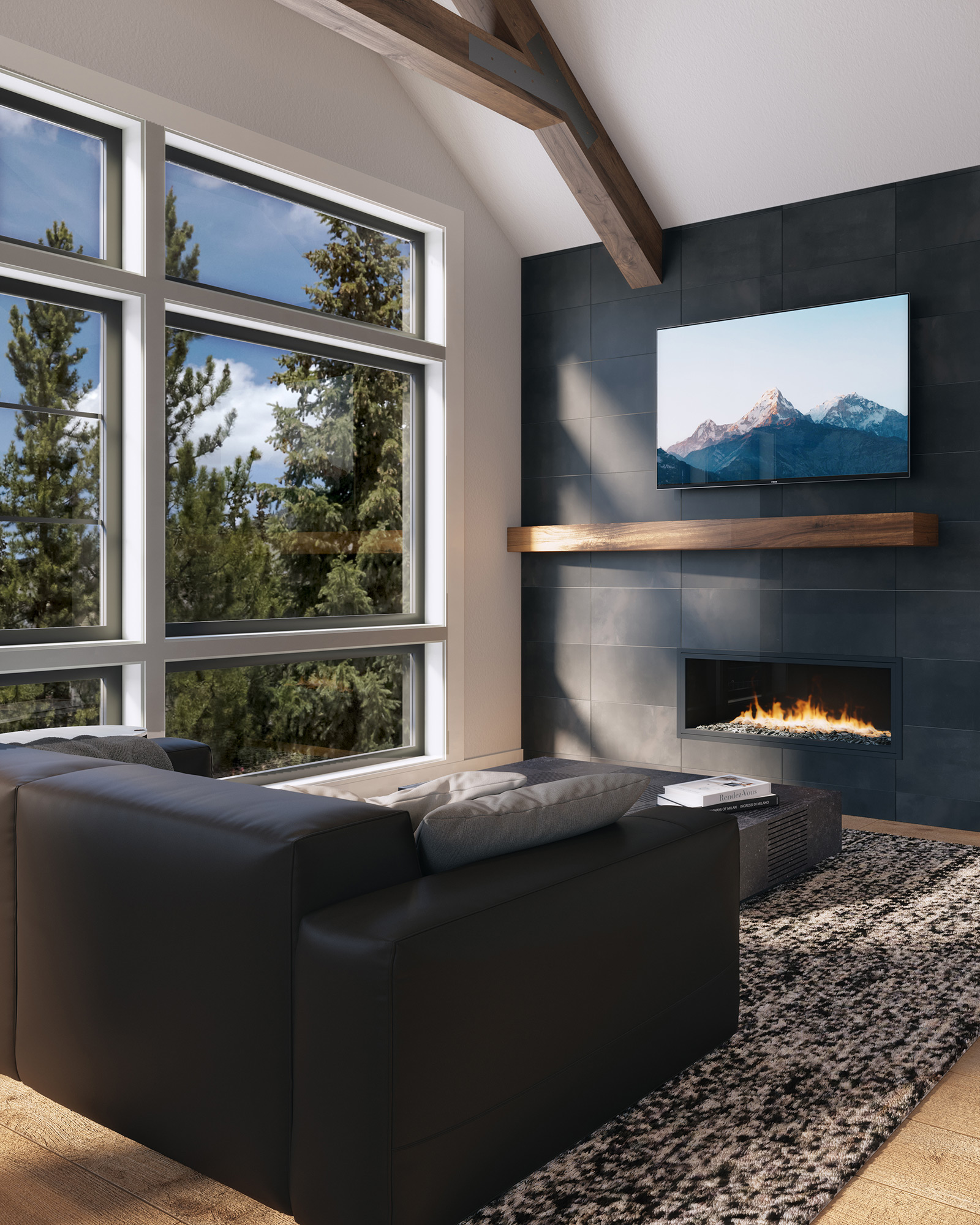
Prominent use of wood and stone complement the mountain environment.
DESIGNER KITCHENS
STYLISH BEDROOMS
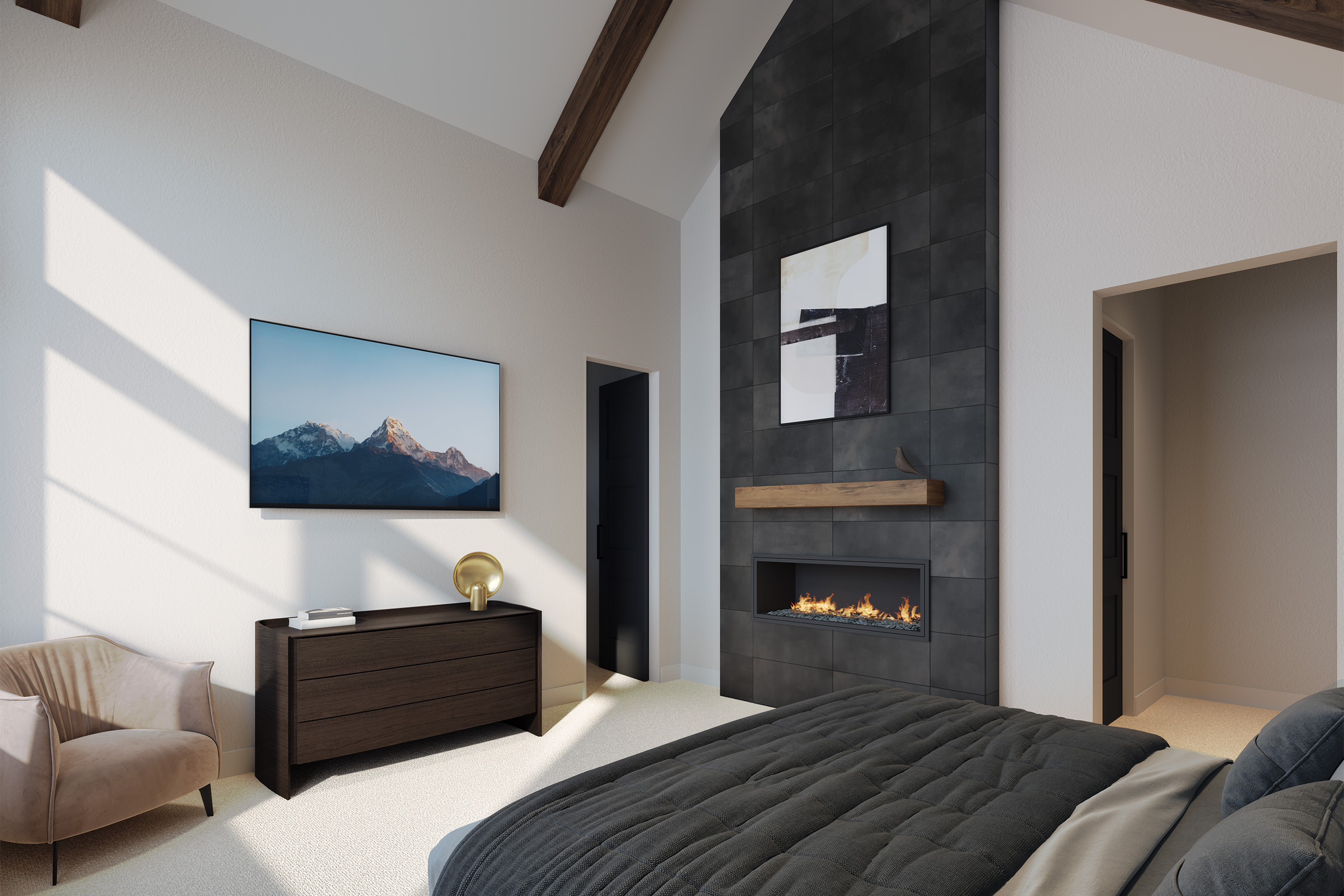
This primary bedroom offers signature fireplace walls, ensuite bedrooms, and lots of natural light.
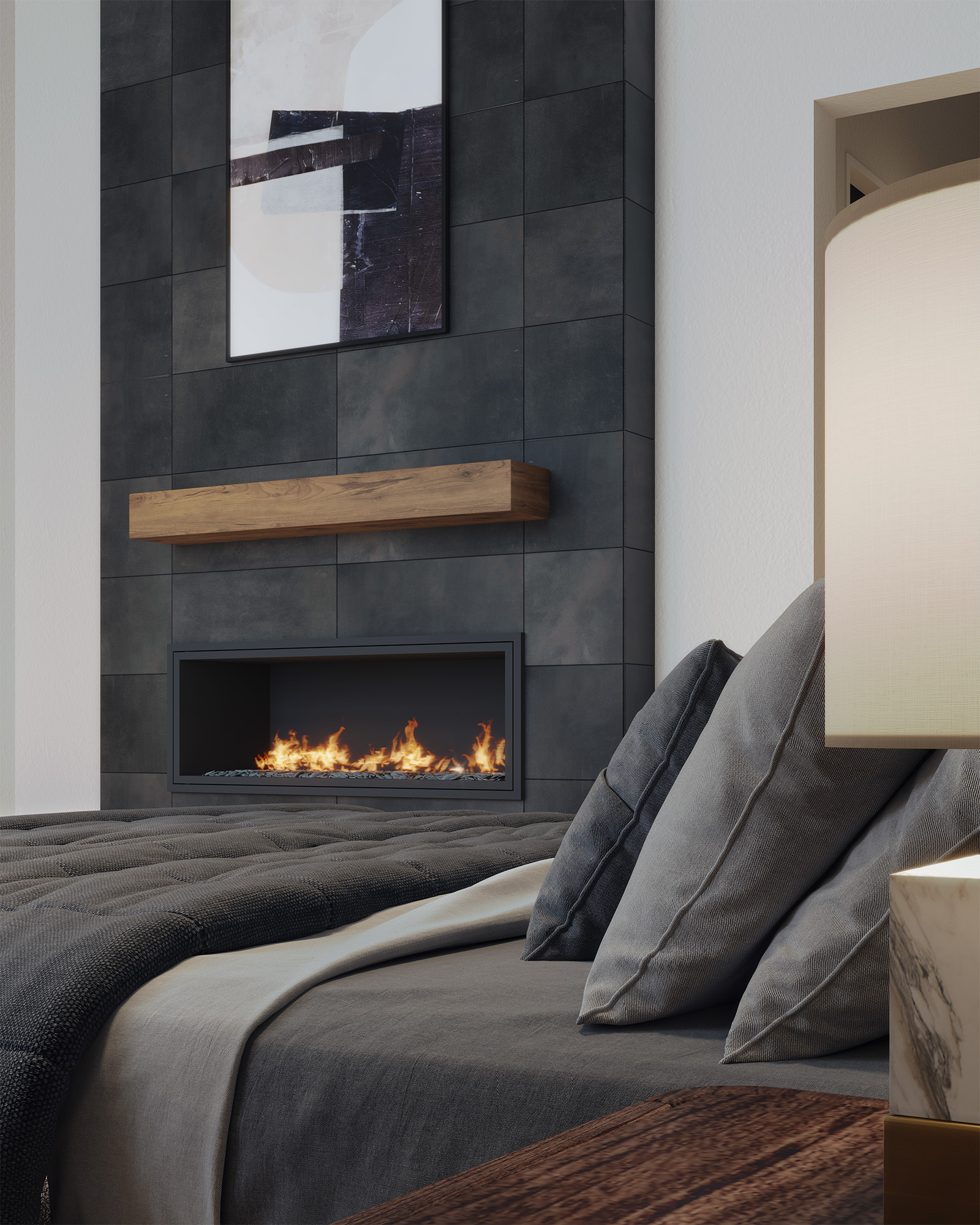
Coffee in bed with a fire burning makes a perfect start to the day.
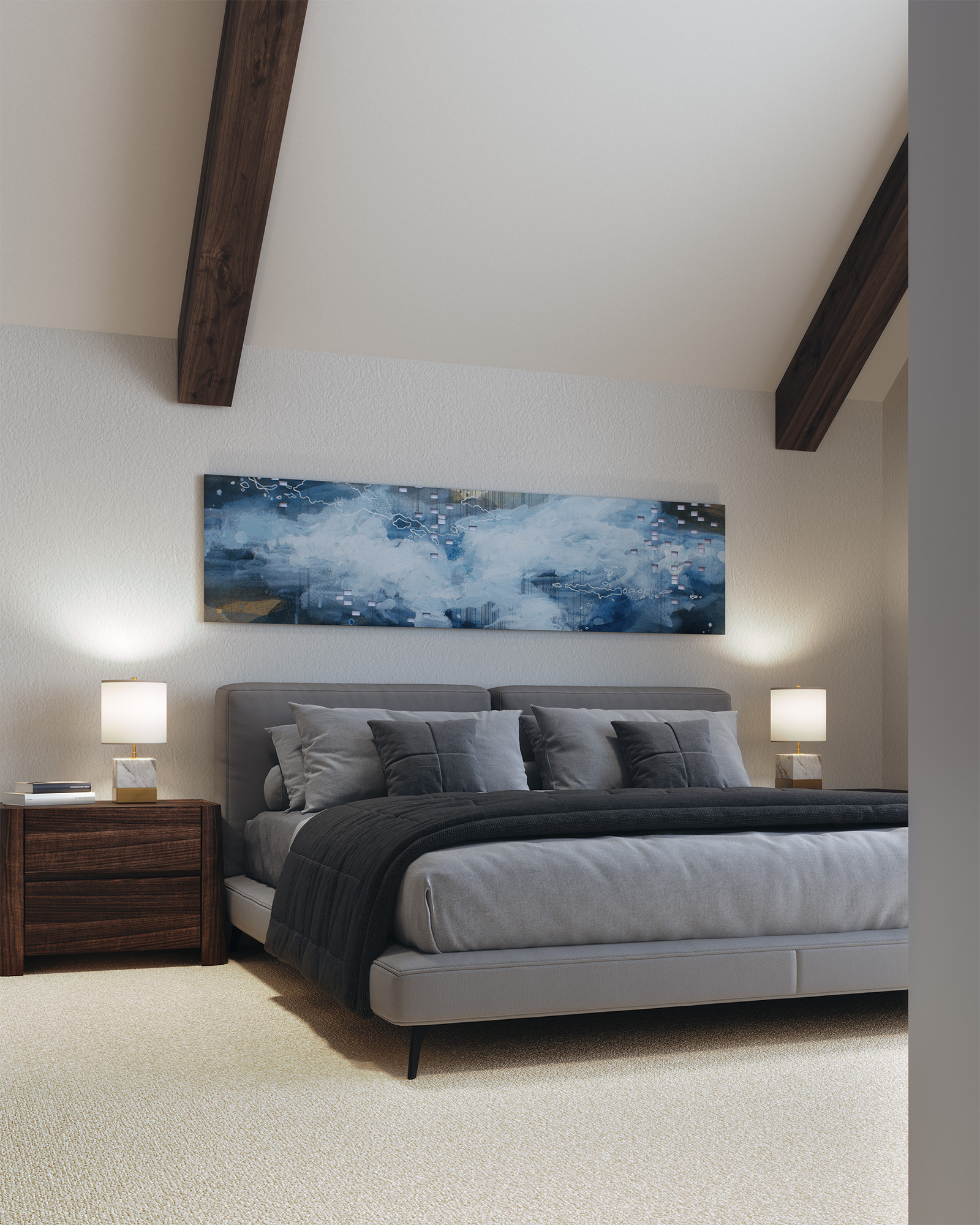
Vaulted ceiling and dramatic beams evoke the mountain environment.
SPA-INSPIRED BATHROOMS
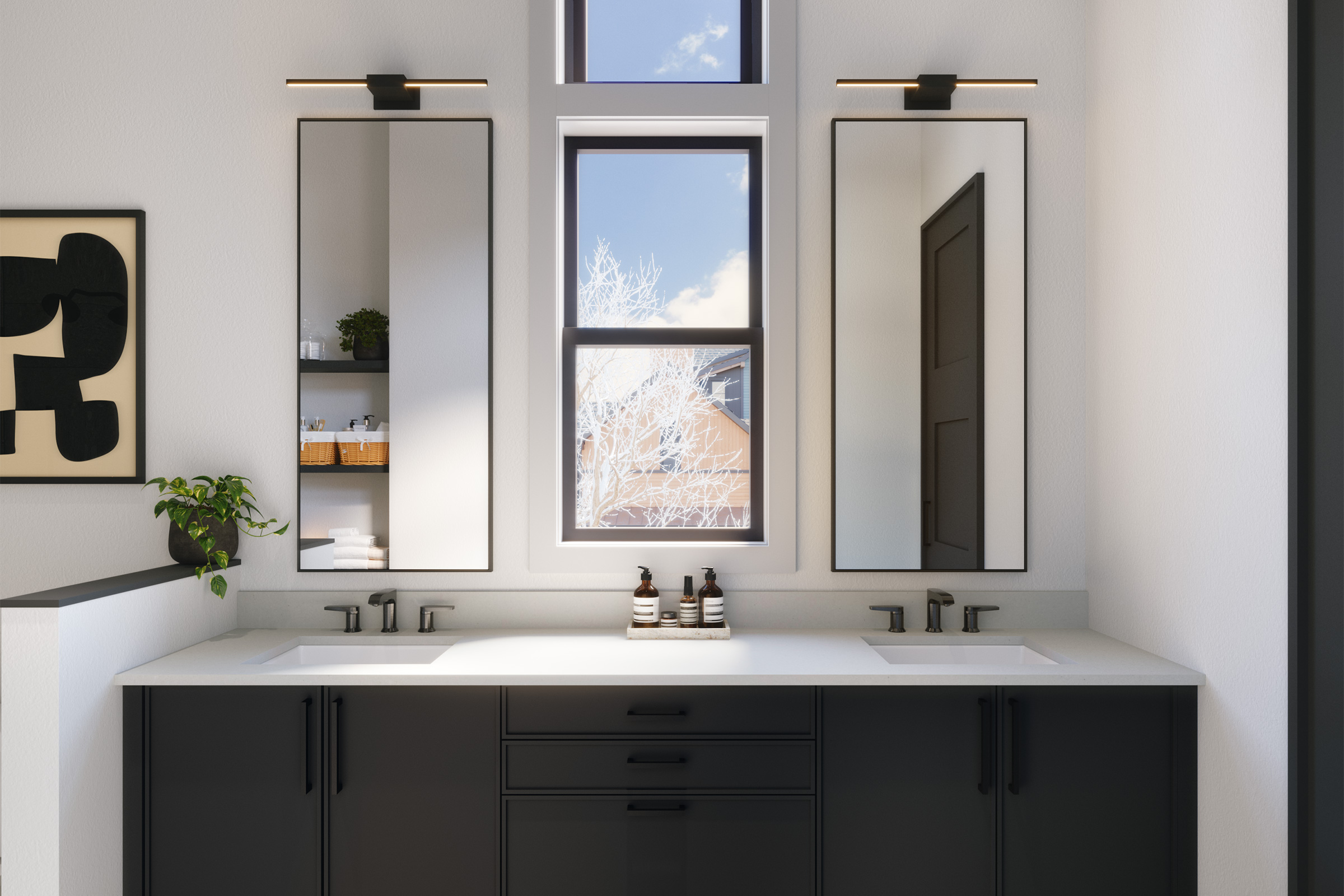
Infused with natural light, Alcove bathrooms offer exceptional craftmanship.
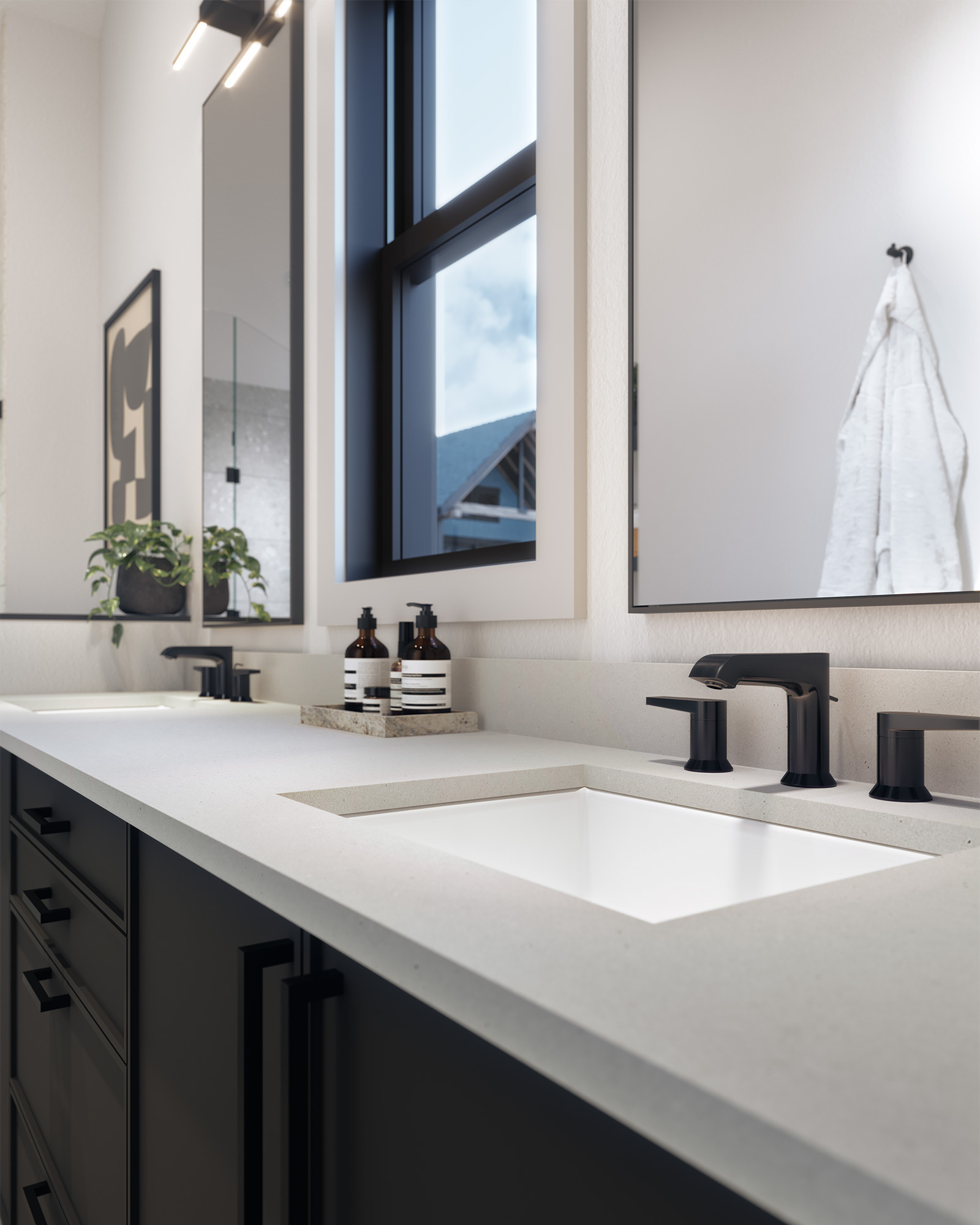
Quartz countertops and elegant Kohler fixtures create a wonderfully tactile space.
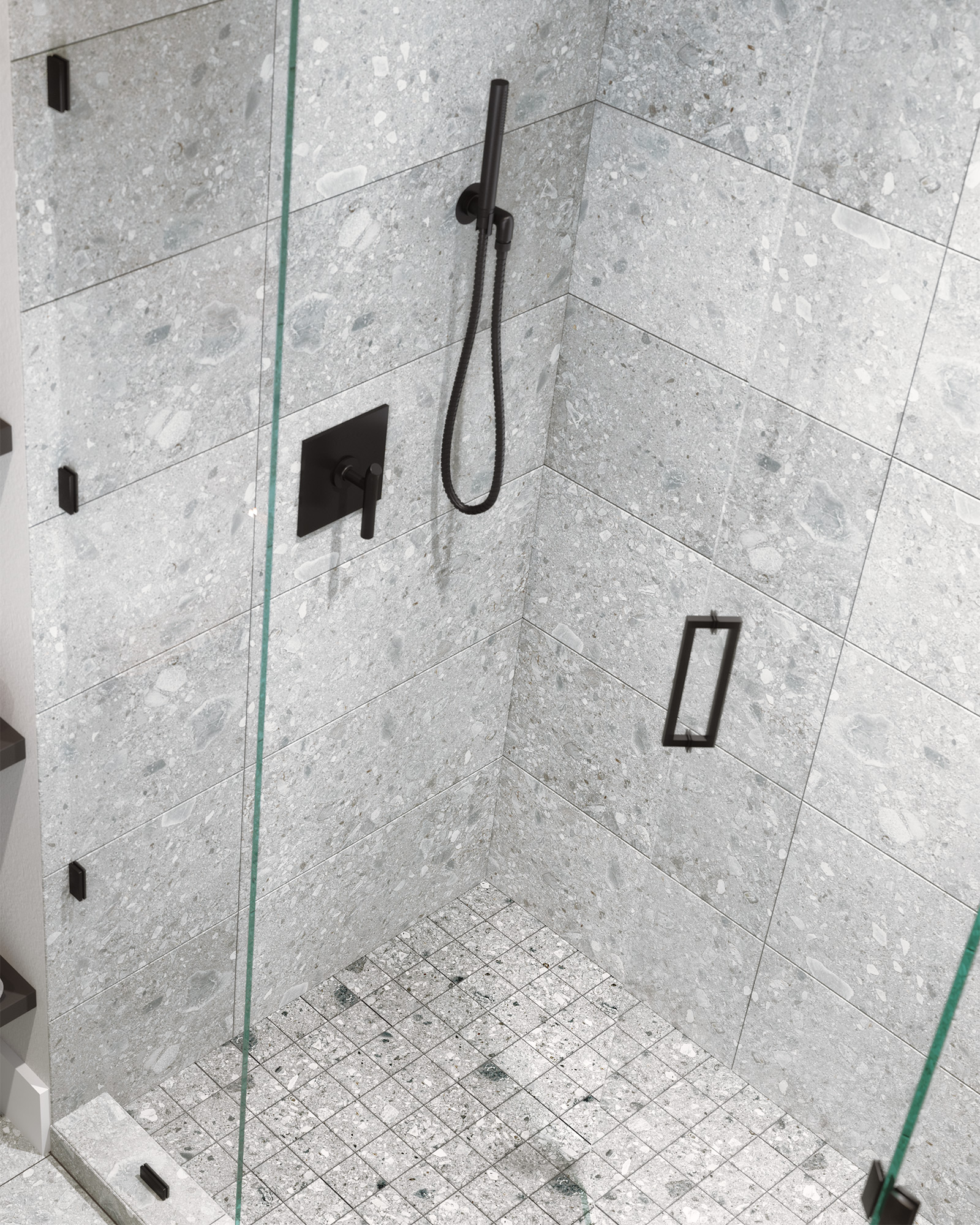
Frameless glass showers create clean lines and a space that's easy to maintain.
FEATURES & SPECIFICATIONS
Overview
- Mountain Modern architecture, integrating natural materialsOpen interiors that flow seamlessly to expansive outdoor decks with big mountain views
- Open interiors that flow seamlessly to expansive outdoor decks with big mountain views
- Two-car garage with generous gear storage
- Award-winning design team of DTJ Architects and Unscripted Interior Design
- Developed by Replay Destinations, renowned for creating luxury destinations that immerse homeowners in a rich array of play, social, and active experiences
Interiors
- Choice of two beautiful design schemes: Mountain Traditional or Mountain Modern
- Vaulted ceilings with exposed beams in the living area and primary bedroom
- Expansive windows to maximize natural light
- Cozy gas fireplaces in both living room and primary bedroom
- Hallmark LVP flooring throughout living areas
- Designer kitchens featuring a large island and quartz countertops
- GE Café appliances with chef-preferred 36” induction cooktops and wall-mounted oven
